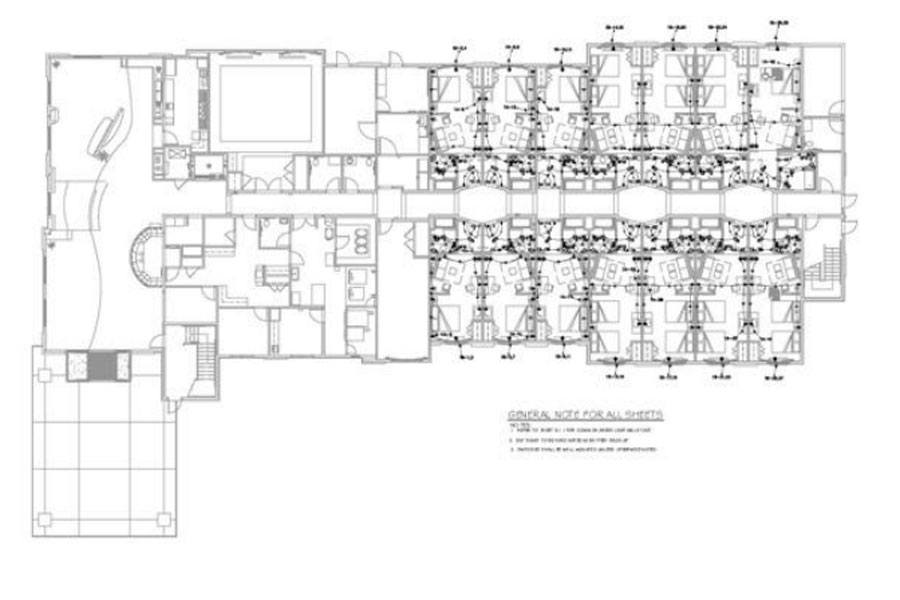2D Drawing
Our very good old 2D drawing. How could we let this part of the drawing get left behind? We can design and create 2D drawings to perfectly exhibit your ideas that you have in mind. Our team of expert designers and animators are always looking to provide the customers with an exact copy of what they expect from us. We will help you in building and bring your ideas to life, be it for any animation you would be getting in the future, any animation that you want a 2D drawing for or anything at all that you need a flat model for. We are here to serve all of these needs of yours and to provide you with the best value for your money.
To bring your ideas to life, we use the following software:
- TinkerCAD
- FreeCAD
- BlocksCAD
- Creo
- Fusion 360
- Solidworks
- AutoCAD
- CATIA
We will help you design and sculpt any of the ideas or images you have got there in your mind, be it an architecture or a character. A 2D drawing is the first step in moving forwards and creating 3D and multidimensional objects. Hence we pay extreme attention to perfectly doing this step.

2D Floor Planning
Floor planning is the most critical element of the entire house plan. If not well planned, the floor area will not efficiently be apportioned and put to use. Contact us for 2D floor planning for your building project. A professional 2D floor planning is crucial to efficient space management and creating a possible property layout. With 2D floor planning, you will see the interconnection of each component of the floor with another. 2D floor planning illustrates how rooms, spaces, and other physical features work with one another within the home. Besides, you can see how space can work for your intended use.
At Cnext IT, we provide our clients with top-of-the-line 2D floor planning that elucidates how their floor area is to be used efficiently and maximize their space potentials. As professionals, we ensure that every inch is wisely used and presented in an easy-to-understand 2D floor plan. Choose Cnext IT for 2D floor planning and enjoy the following benefits:
- Accurate and professional floor planning
- Space-saving and efficient use
- Higher per square meter value due to efficient space use
Contact Cnext IT today for the 2D floor planning of your building project. We will simplify your building experience.

2D Drawing & Animation
From drawing 2-dimensional images to breathing life into them, Cnext IT is your one-stop solution. We have high-level drawing, engineering, and animating skills, which are essential for creating world-class 2D drawing & animation. At Cnext IT, we are professionals with more than 10 years of experience in the industry. We have in-depth drawing and technical skills to create 2D drawing & animation. We specialize in realistic two-dimensional drawings that exude professionalism and reality. And our animation services are simply one of the best in the industry.
We imagine, conceptualize, create masterpiece designs, and animate most realistically and seamlessly. Consequently, we create a benchmark for our competitors. Cnext IT will bring immense beauty to your project. We assure you of impactful, detailed, and realistic 2D drawing & animation. Narrate your story in the most analytical, more detailed, and engaging way with our top-of-the-line 2D drawing & animation. Enthuse, engage, and amaze your audience with carefully and professionally curated 2D drawing & animation.
Whether you are looking for TV production, advertisement, or documentary, we will help bring your dreams to life. We pay attention to detail and commit to the best results possible. Contact us to tell your story, and we will help you birth a fantastic outcome that will get you noticed.
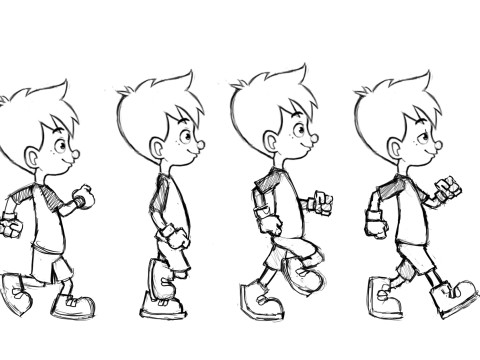
3d floor planning
Cnext IT helps real estate companies, civil engineers, construction firms, and architects in visualizing their ideas and creating highly-detailed architectural floor plans and designs for their projects. We have a team of experts who possess the expertise and experience in the floor plan design. You can come up with any requirements regarding building design plans along with specific instructions as we can deliver the highest quality floor plan designs by taking care of the minutest details.
- Floor Plans For Residential Spaces
- Floor Plans For Commercial Spaces
- Custom Floor Plans
- Renovation Floor Plans
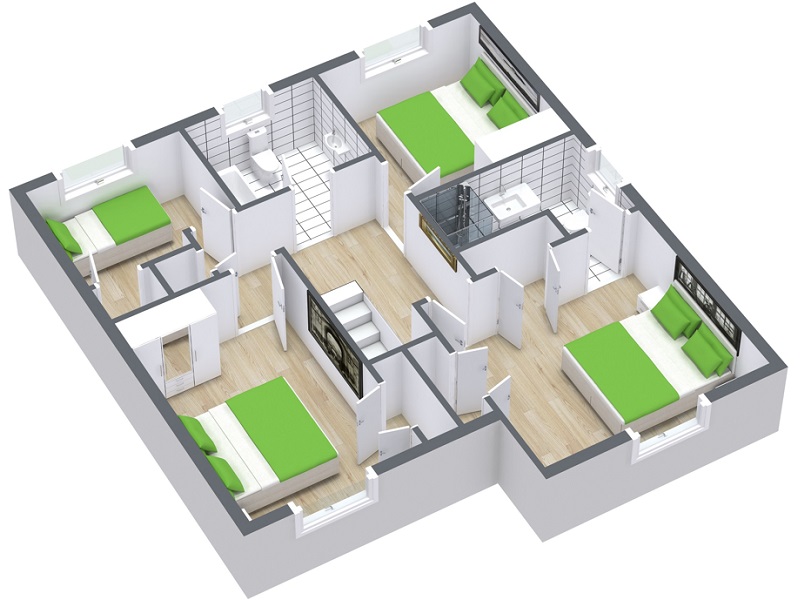
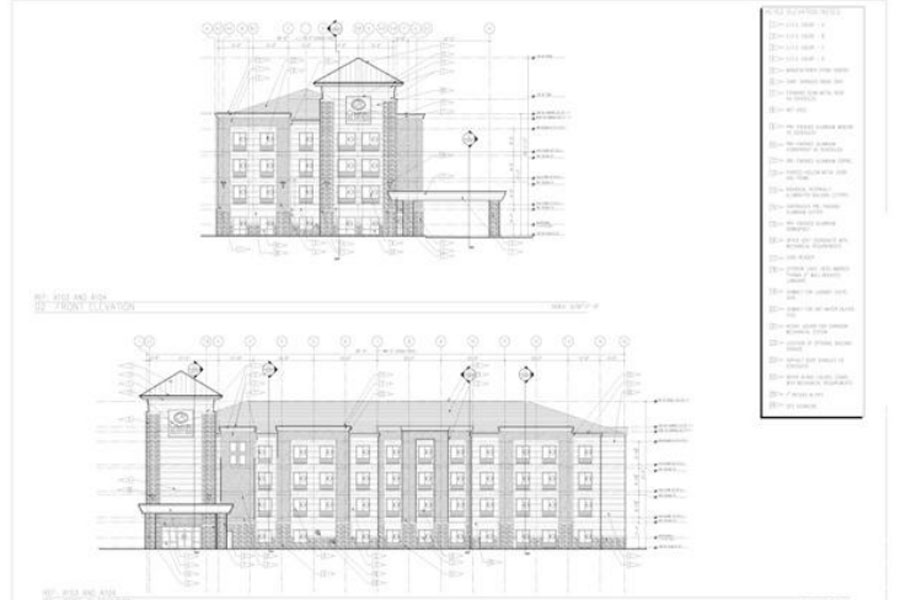
Architecture Drawing
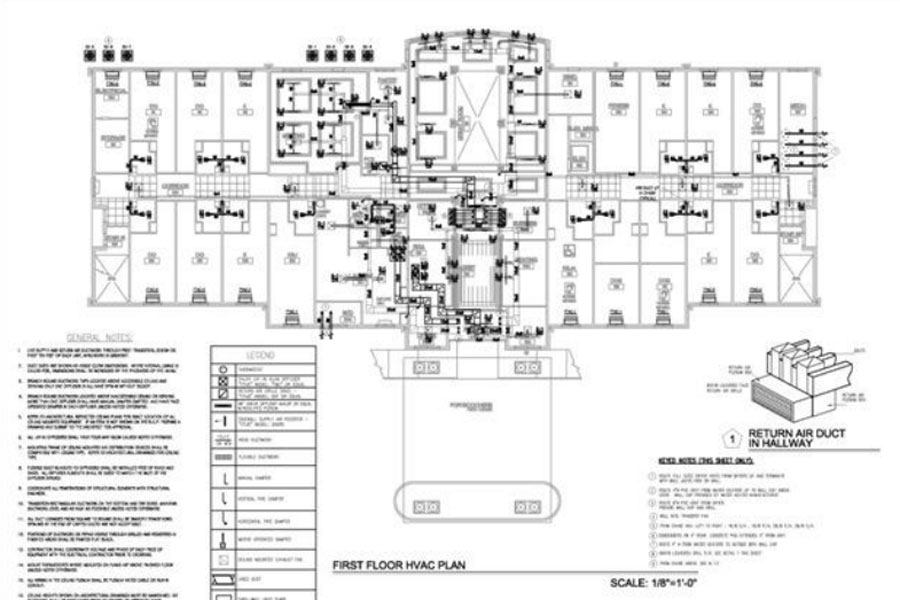
Civil Drawing
